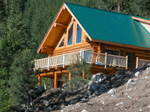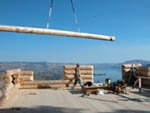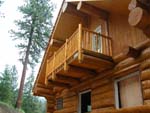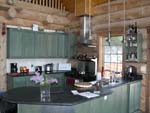Driftwood Creek
Log Homes
THE CHELAN HOUSE
This house was built for Tom and Kathy Hickey on a spectacular mountainside setting overlooking Lake Chelan in Washington state. The log shell details are as follows:
- logs are 16-18" diameter Lodgepole pine
- main floor-1200 sq.ft. (30'x40')
- 1/2 loft (600 sq.ft.)
- two 10' shed dormers with log posts and header
- 5' balcony off the upper bedroom
Log shell price: $45,000 CAD (subject to design)
Additional, OPTIONAL log features of the Chelan house:
- log stairs to loft and outside deck
- log railings on all decks, stairs and in loft
- large (600 sq.ft.) outside deck with log joists, stringers and support posts
- log post-and-timber basement walls
- log joists (exposed) supporting main floor



